Mixed-Use Residential.
4th Year Studio
Partners: Harrison Lane/ Lauren Carr
J.L. Richards & Associates Limited Award for Design Excellence in Building Systems Integration [2021]
ProduceProduce has been developed in response to the 4th year studio programmatic requirements of a mixed-use residential building and a public grocery store. Derived from the site analysis stage of the project, the additional programming introduced consists of a Women’s Shelter, Restaurant, Counseling, Community Centre, and Bike shop.
Threshold as connections;
Given the decentralization of the City of Greater Sudbury’s economic core, the space between downtown and its residential neighborhoods; the undeveloped Evergreen site will provide the connection between multi-unit housing, urban agriculture, and community interactions.
Identifying threshold as a capacity;
Contributing to less than 10% of its own food supply, the city projects withstanding seven days before shortages occur, and offers no official plan for such a scenario.
Crossing the threshold;
ProduceProduce transitions residents into an urban agricultural model; collapsing the scales between farm and retailer, farm and restaurant, and resident and grocer. This reimagined commercially-grown-to-sold process transitions Sudbury towards a more self-sustaining mindset of healthier neighborhoods; connecting nourishment to daily life.
Threshold;
Concept.

Concept - Site Analysis

Concept - Architectural Exploration

Concept - Material Exploration
Threshold;
Site.
Derived from the downtown core’s lack of support for Women in need, a portion of our programming is dedicated to that of a Women’s Shelter as seen on the upper floors.
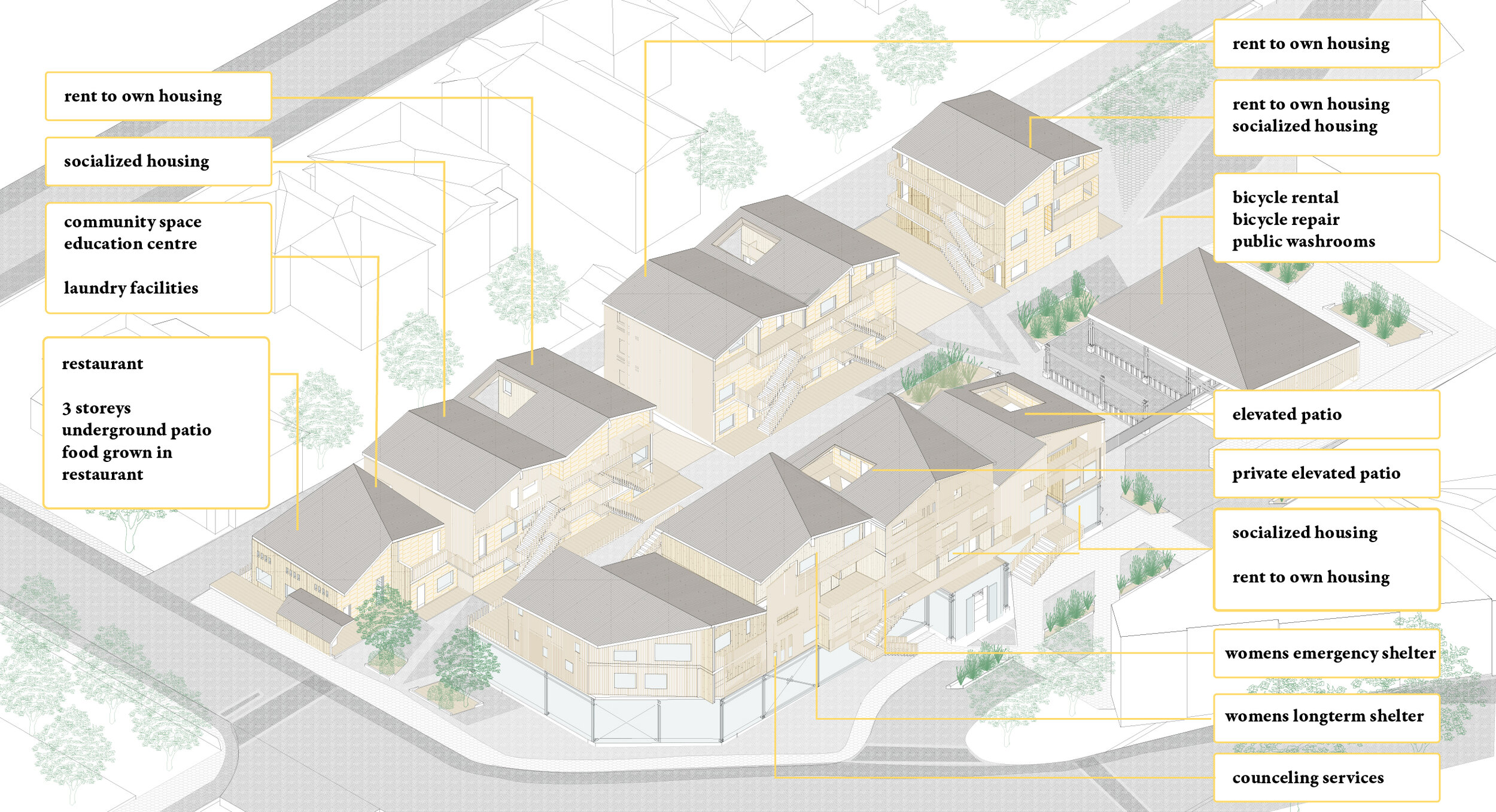
Site Axonometric

Site Plan

Floor Plan 1

Floor Plan 2

Floor Plan 3

Floor Plan 4
Threshold;
Community.
The site provides an opportunity for the collapsing and expanding of thresholds between multi-unit housing, urban agriculture, and community interactions through the various Public, Semi-Private, and Private sectors.

Typical Unit Layout

Typical Shelter Unit Layout

Interior and Exterior Facades
Threshold;
Systems.
Addressing the cities lack of local food production, we have created a system that allows for the food to be grown directly in store.
Completing its growing cycle through the use of hydroponics; shoppers can pluck their produce directly from the shelf units. These units allow for the food’s growing cycle to be maximized by combining the front of house and back of house growing into one shoppable unit. The hydroponic growing units are connected to the building’s HVAC air filtration system, filtering air directly through the produce grown in-store.

Architectural Section (Grocery and Residential)
Threshold;
Structure.
Residential
- CLT roof slabs
- CLT Laterial and Load-bearing Walls (Bricks)
- CLT Floor slabs
- Diaphragm - Horizontal Laterial Stability
Grocery Store
- Timber Network (Spruce)
- Cross Bracing - Laterial Stability
- Knife Plate Connections
Parking
-Column & Waffle Grid
-Concrete Ground Slab
-Concrete Raft Slab Foundation

Typical Unit - Systems
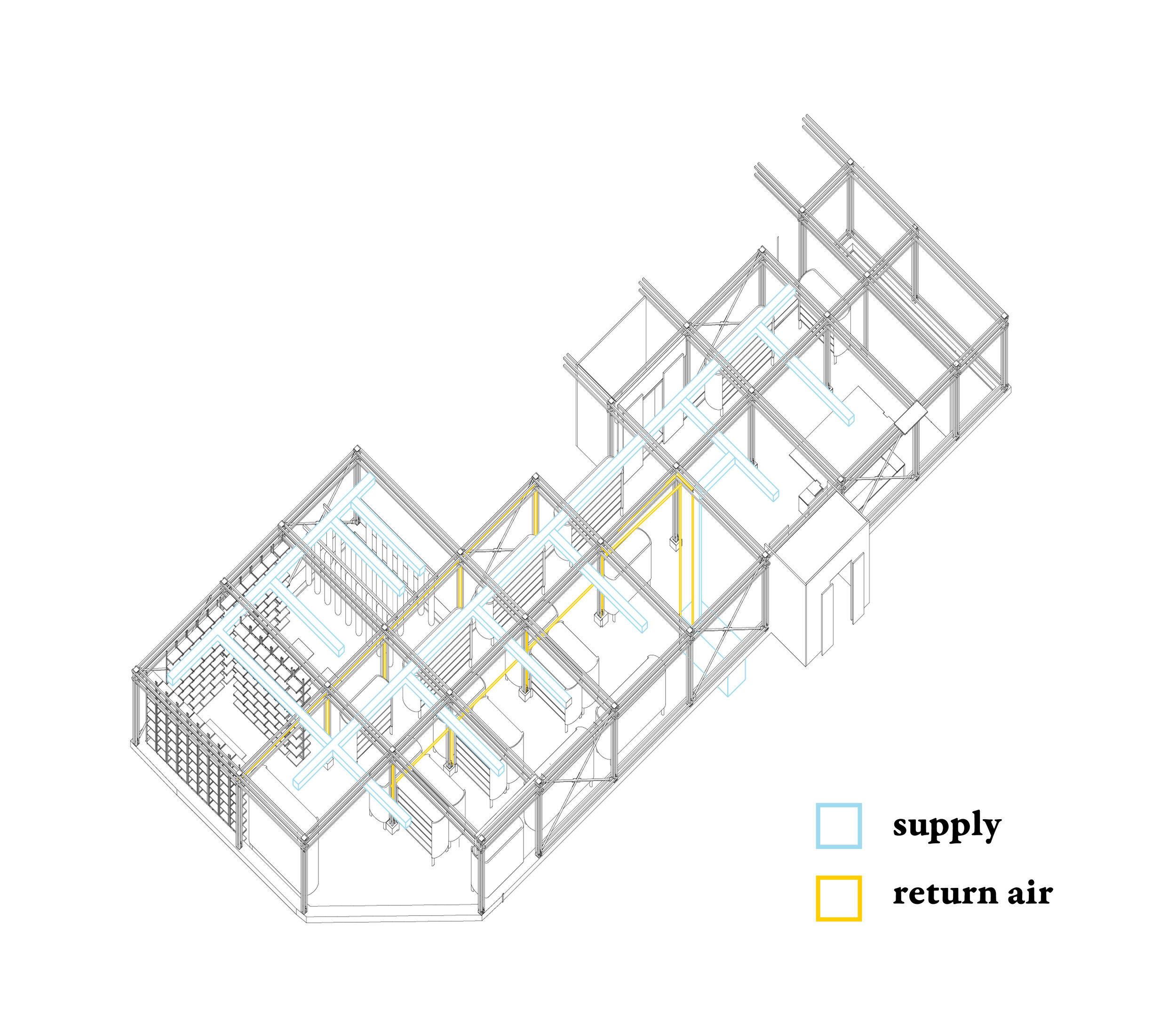
HVAC - Systems - Grocery

Hydroponic HVAC System

System Specs
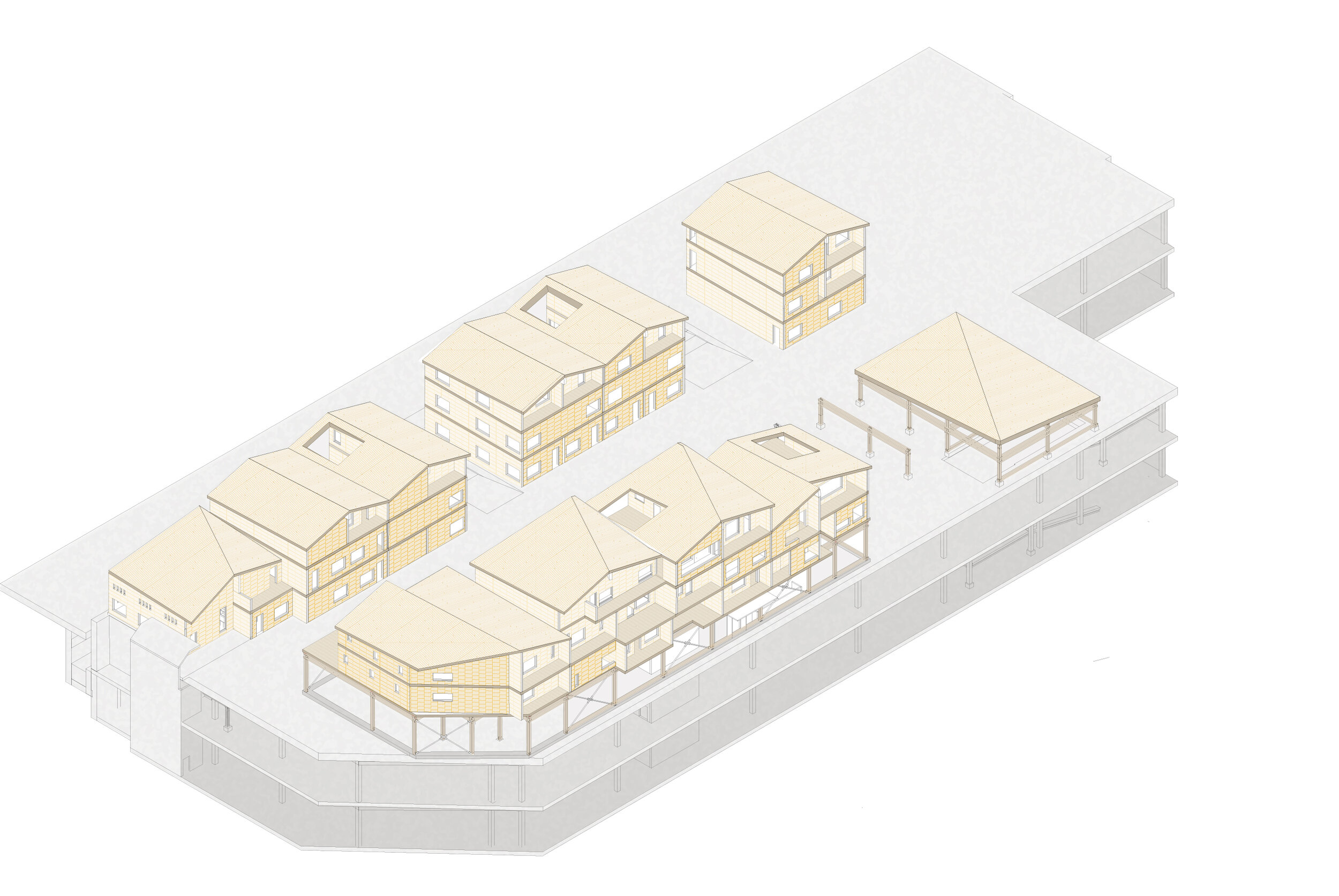
Structural Site Axonometric

Exploded Structural Grid

Exploded Structural Site Axonometric

Floor and Balcony Assembly a) 52 mm hardwood flooring b) 19 mm sheathing c) nominal stud under floor structure d) 210 mm clt diaphragm structural floor e) perpendicular strapping f) white cedar cladding g) thermal barrier joint h) 100 mm rigid insulation i) structural wall tie j) 120 mm cavity fill insulation k) 4mm aluminum directed storm water collection system

Floor and Timber Assembly a) 100 x 100 mm structural spruce members b) 16 gauge structural steel cross brace c) Low emissivity double glazed window d) joint sealant e) in floor heating f) 16 gauge connection plate g) 210 mm clt diaphragm structural floor h) spray foam cavity fill insulation

Roof Assembly (R62.92, RSI 11.08) a) 52 mm black locust roofing b) thermal attachments c) 31.5 mm strapping d) wall assembly ventilation stack e) 225 mm extruded insulation f) 4mm aluminum directed storm water collection system g) fully adhered water/vapour barrier h) 210 mm clt stuctural roof i) 31.5 mm x 19 mm strapping j)100 mm x 19 mm manitoulin white cedar cladding k) 4mm protective flashing
Threshold;
Construction.
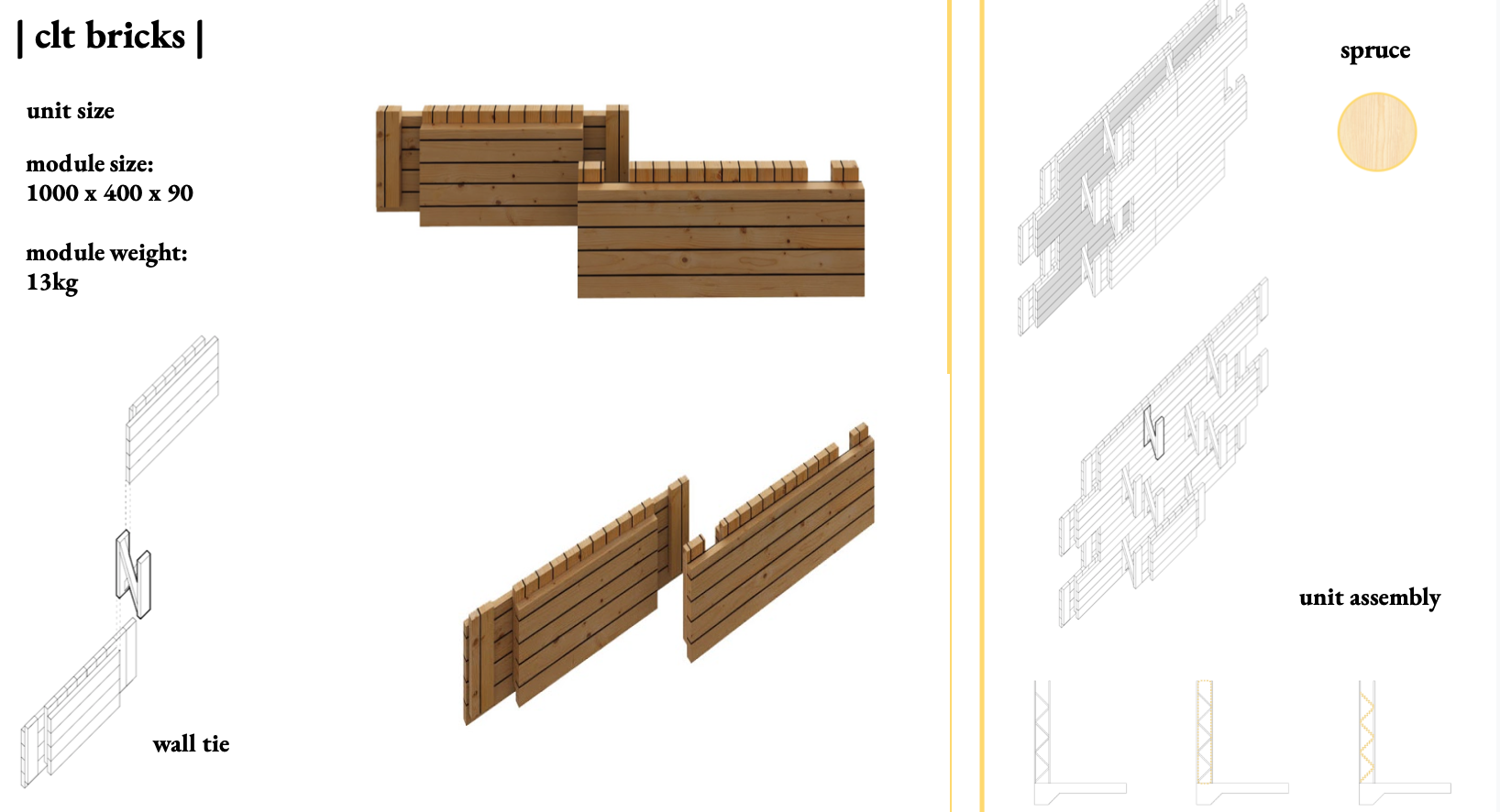
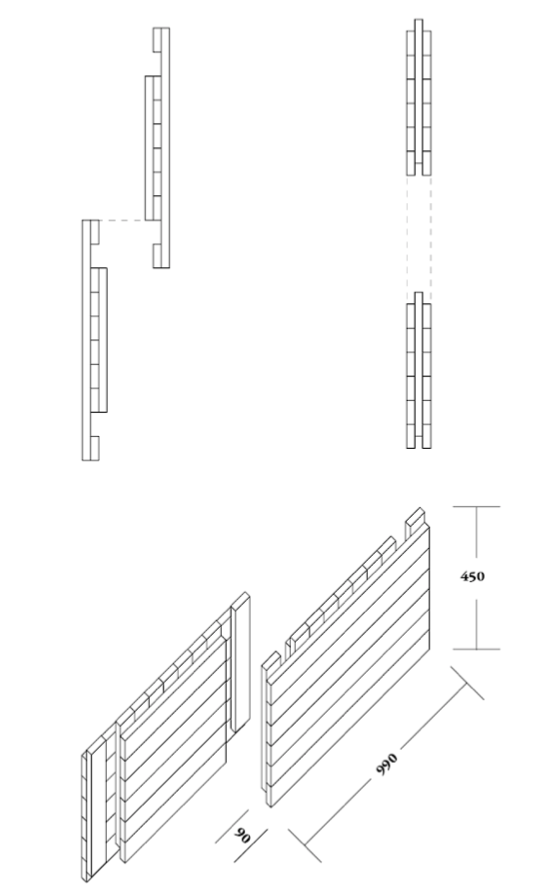
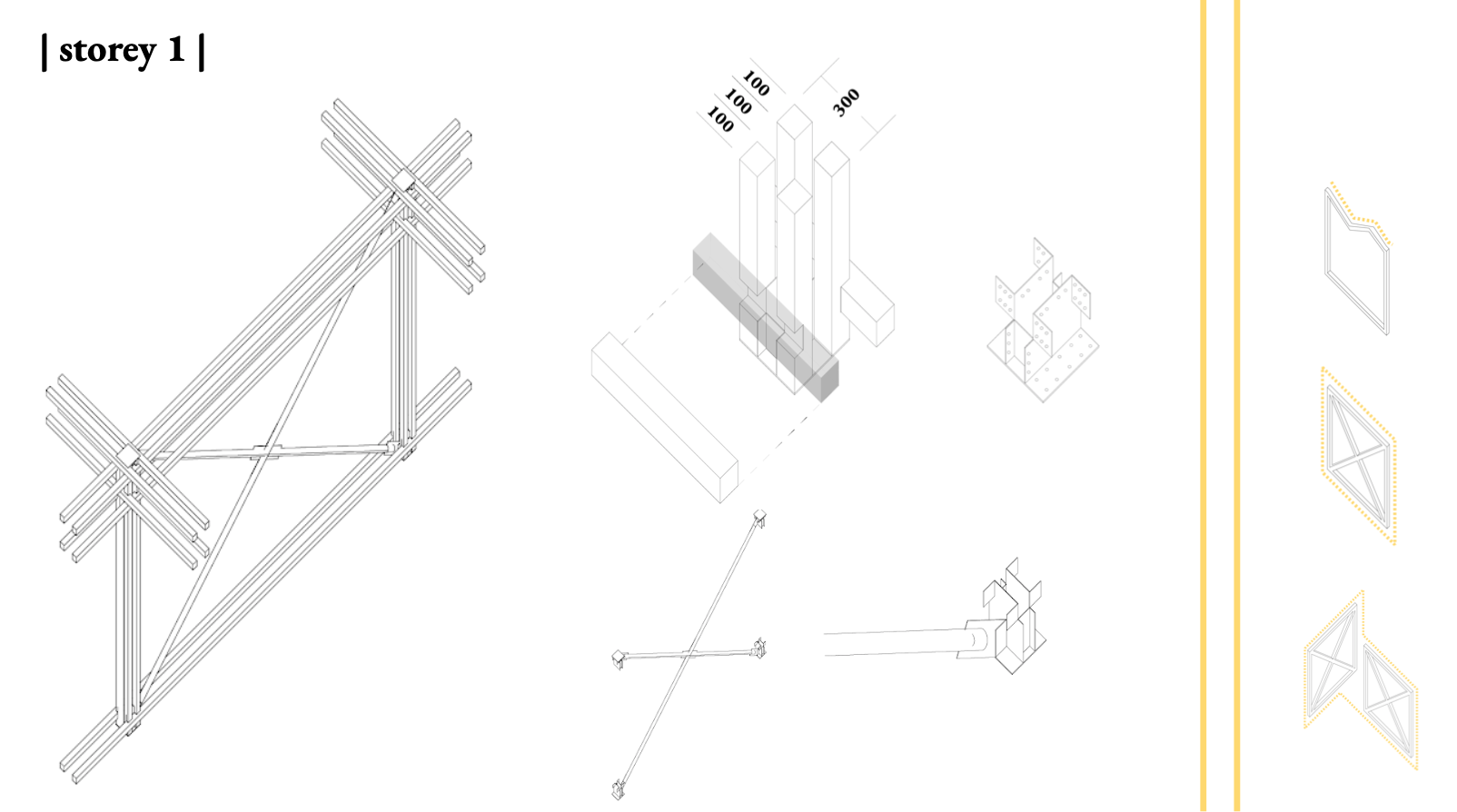
Building Construction: CLT Bricks
Derived from the surrounding contexts’ heavy emphasis on brick construction, and the programmatic requirement to utilize mass timber, the idea for a new method of building construction at the individual scale was developed.
These CLT Bricks will serve as our main structural system; constructing the entire residential sector. With each individual CLT brick weighing 13kg and sized at 1000 x 400 x 90, they are designed to be easily handled by the user, providing a greater sense of community to the project.
CLT Bricks
- Black Spruce
- Unit measurement:1000 x 450 x 90 mm
- Unit weight:13 kg. each
-Interlocking Connection
- Corner But and Pass Connection
- Tie Backs to provide laterial stability to walls
- Polyurethane adhesive (greater fire resistance)
Network System
- Timber Network (Spruce)
- Cross Bracing - Laterial Stability
- Knife Plate Connections
The structural system of the projects public sector consists of a Spruce Network system.
Designed for the grocery store and accompanying public programs, this network system allows for the integration of systems such as HVAC, Lighting, and Hydroponics to be run directly through the center of the structural supports, allowing for the structure to be celebrated.
Threshold;
Renders.
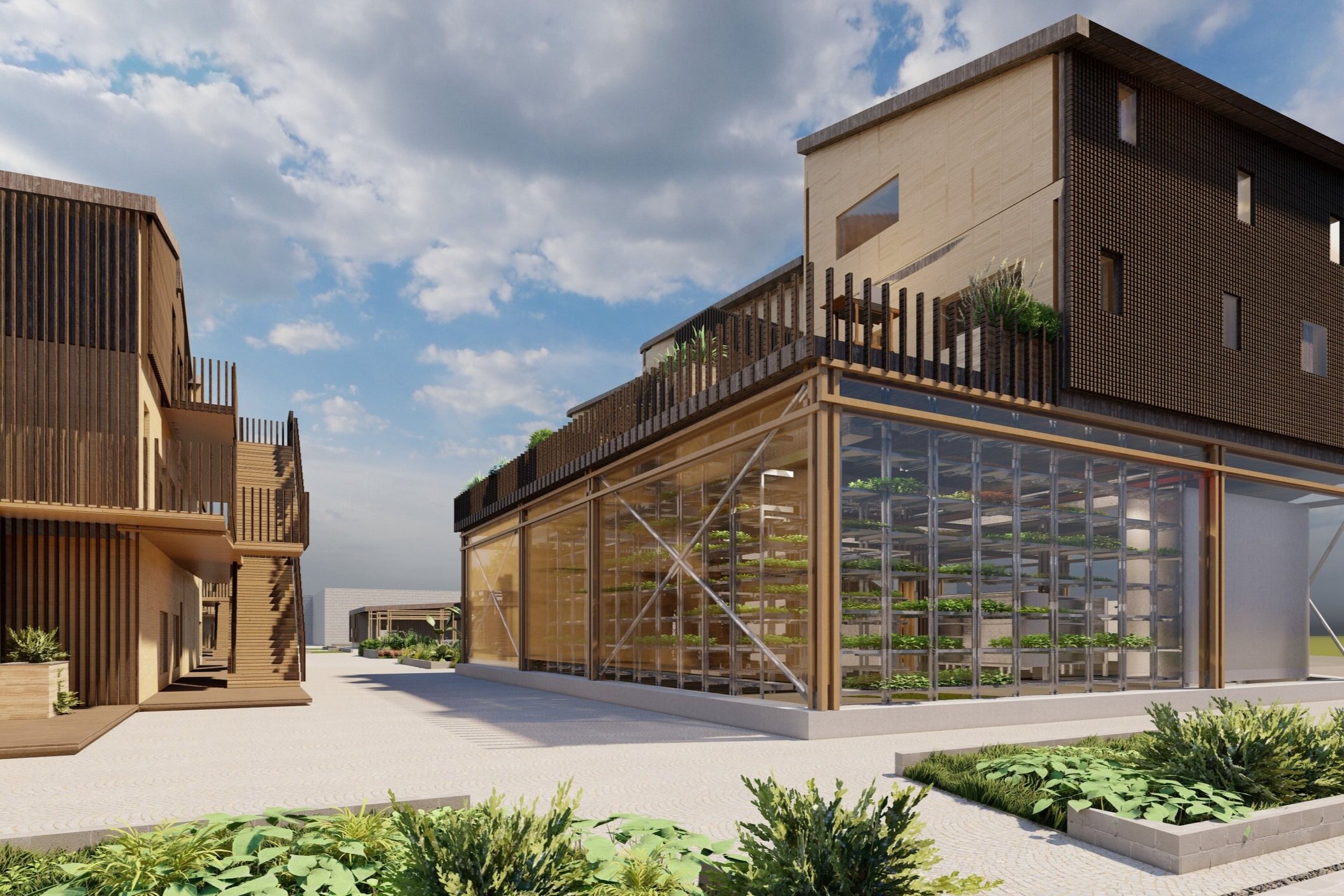
Site Enterance (Grocery)

Interior Grocery

Interior Grocery
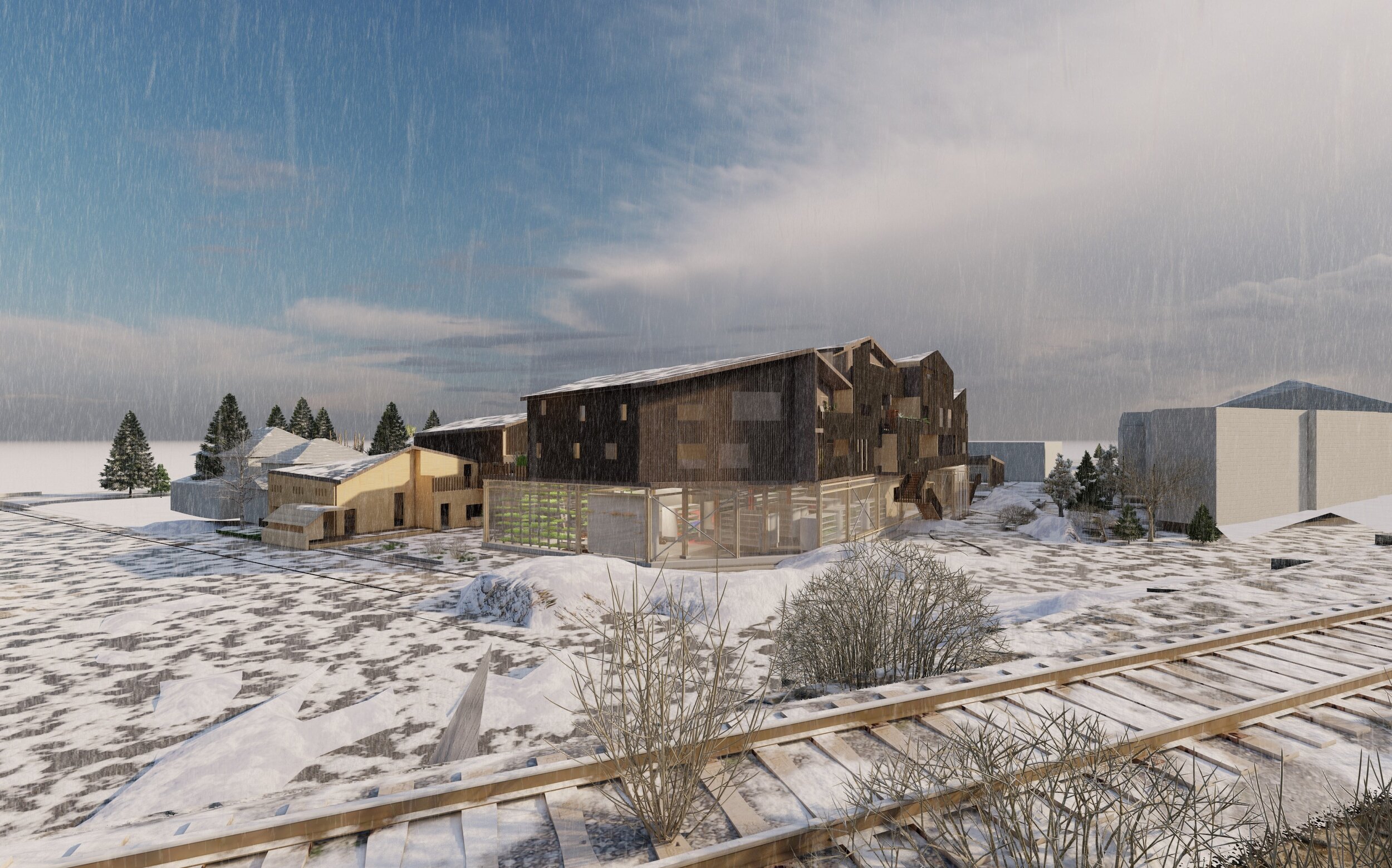
Exterior Site

Womens Shelter

Restaurant Patio



