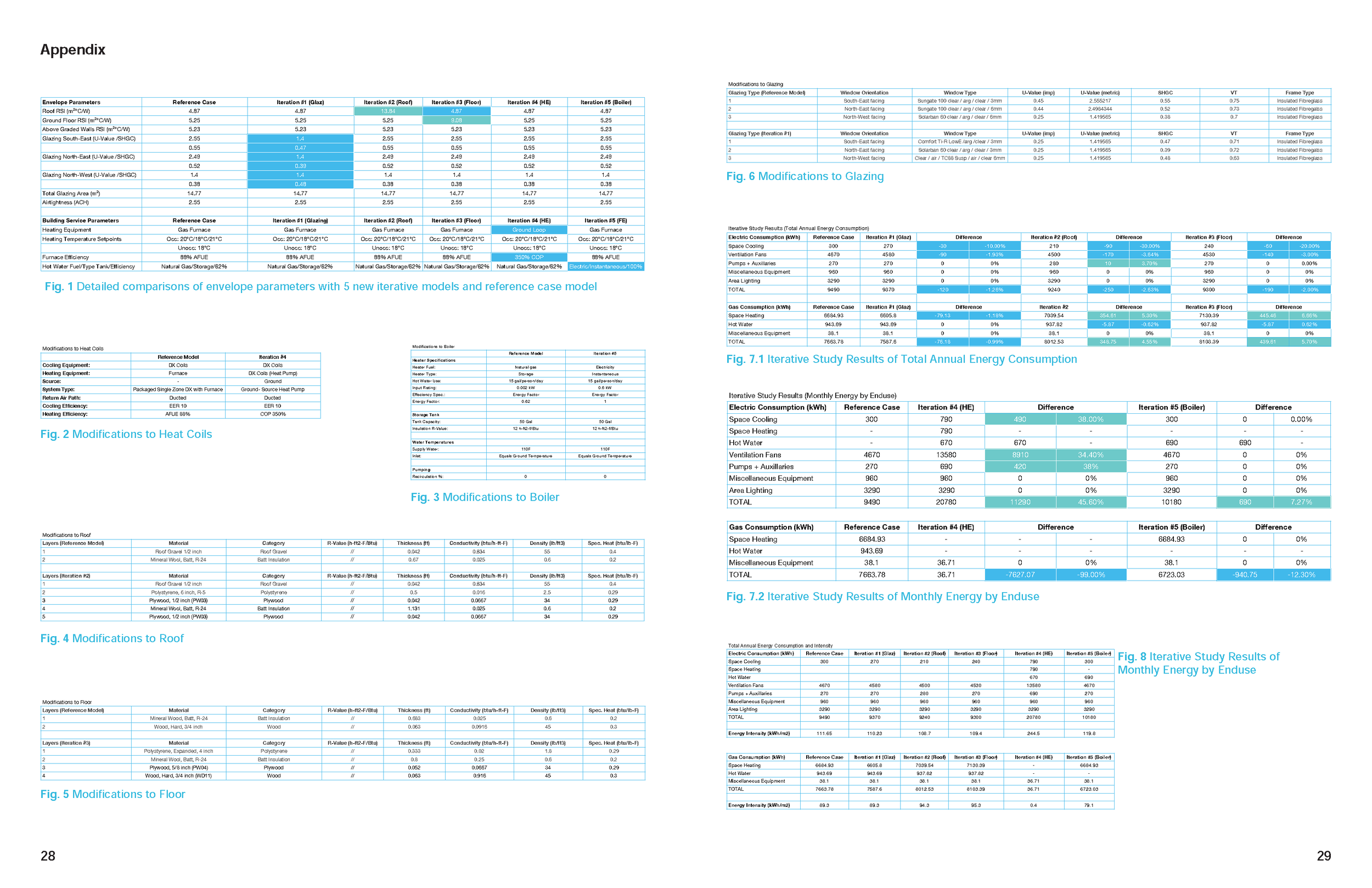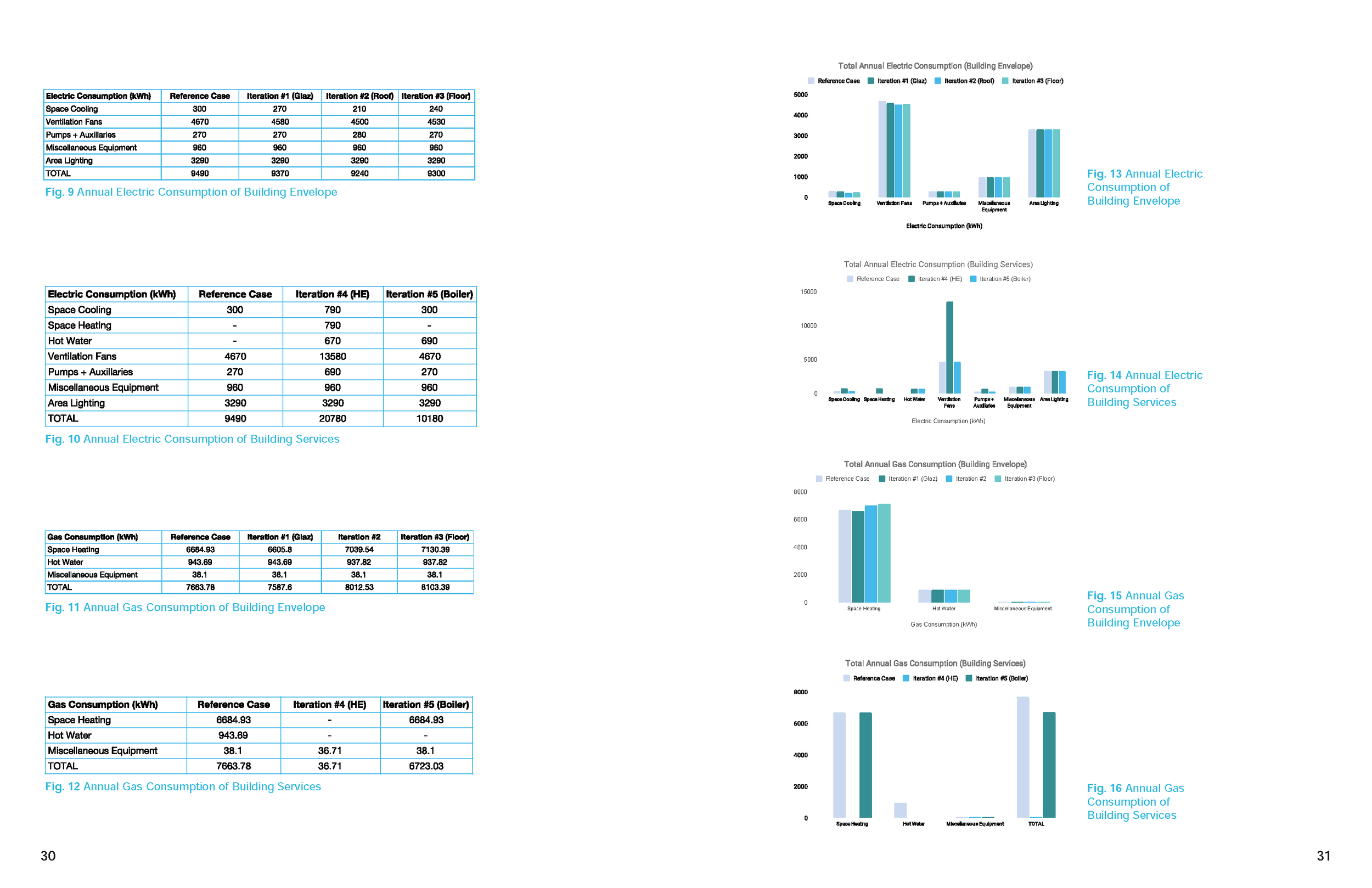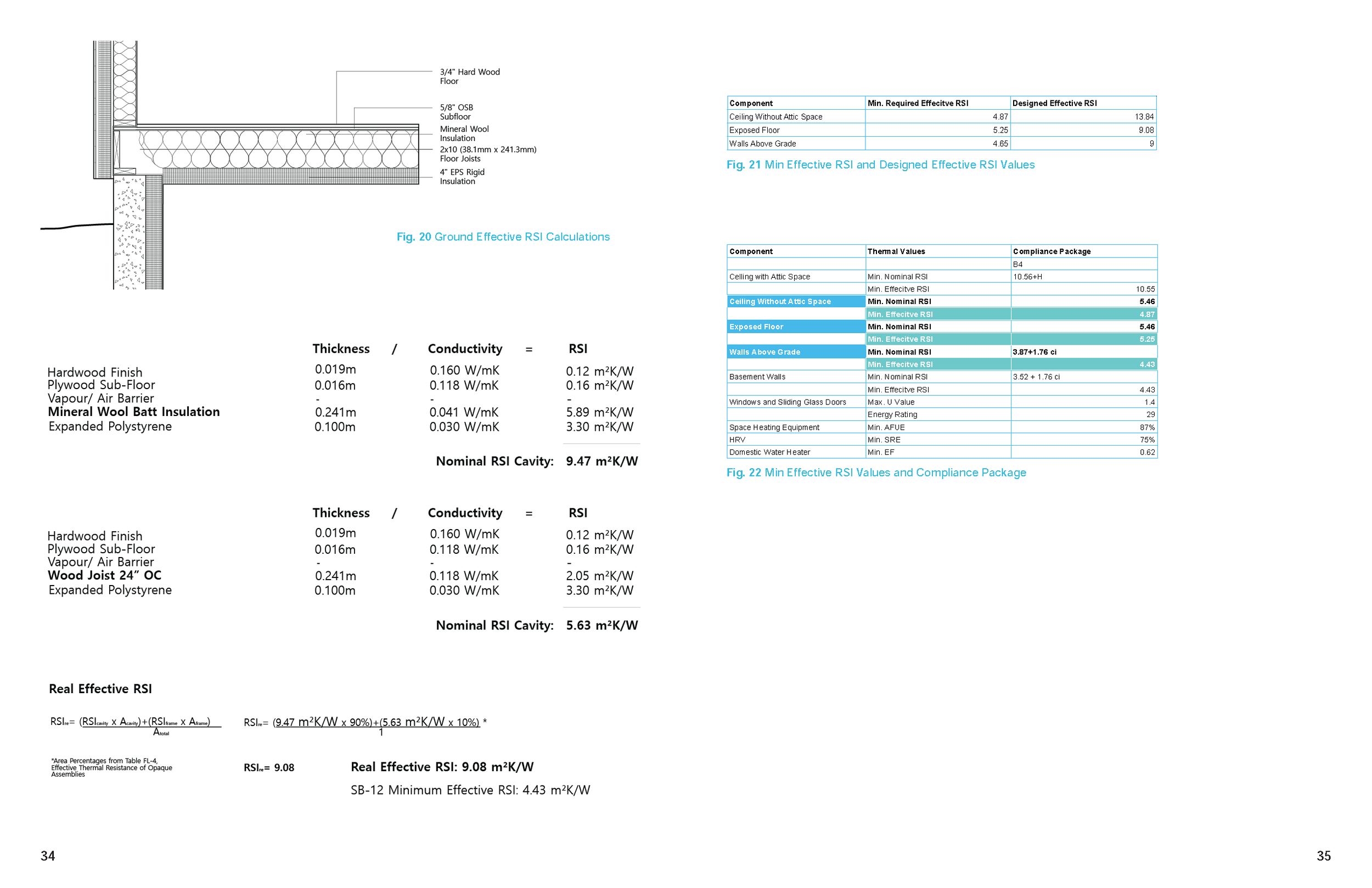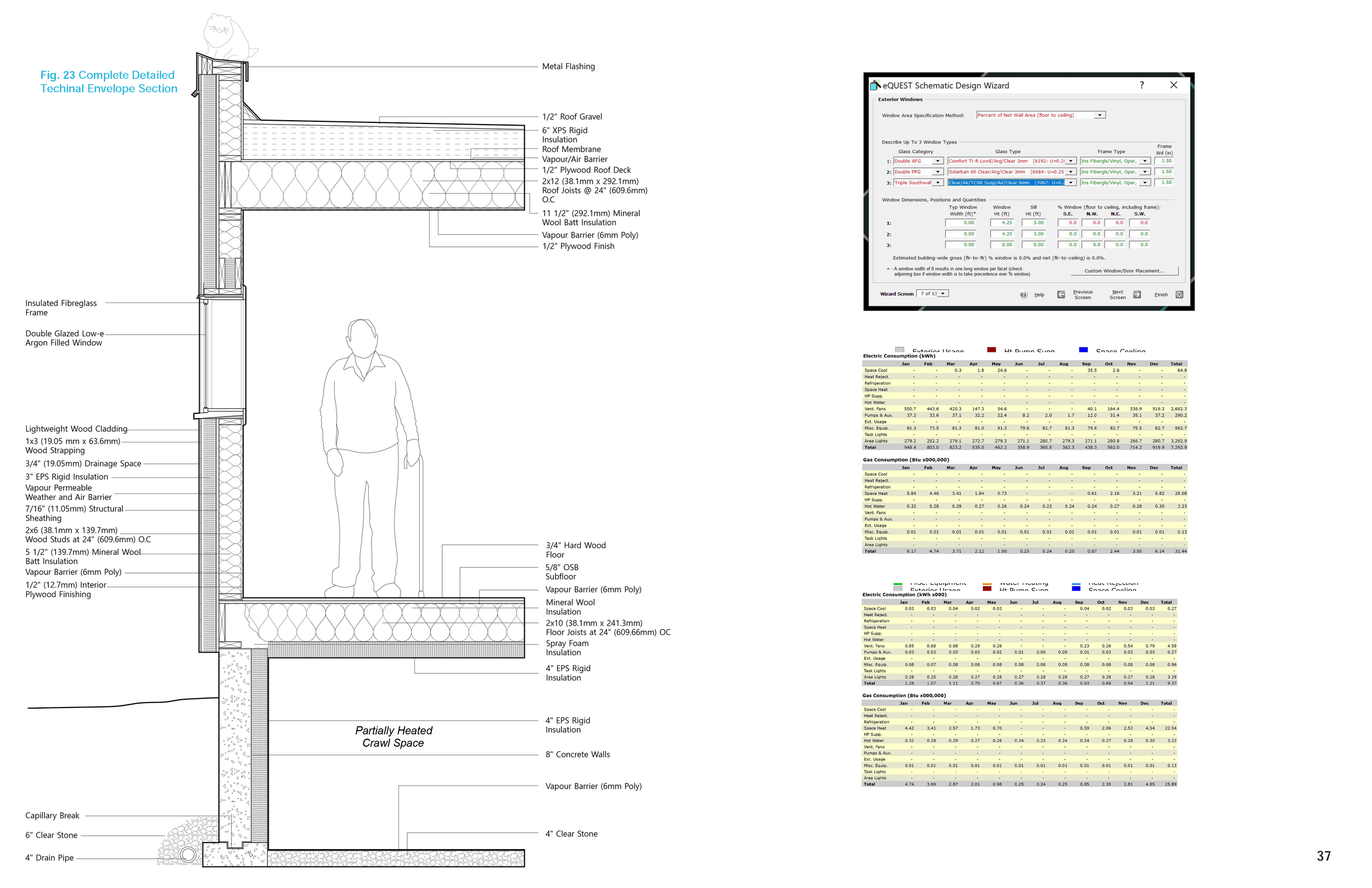Energy-Efficient Tiny Home.
Cat Daigle/ Reese Babcock/Lejla Sejdinovic/Sydney Sheppard/
The clients; Maurice and Colleen; a hypothetical retired couple, have been designed a small home on Ella Lake in Sudbury ON, as a part of a group energy-efficient design exploration. The proposed design for Maurice and Colleen’s energy-efficient and comfortable ‘small house’ incorporates the couple's personal and environmental preferences. Located just off of Fire Road 4, the building will have access to utilities through the newly proposed building entrance. For HVAC, hot water, and cooking, natural gas has been chosen because of the lower cost when compared to that of electricity, as well as the client's preference.
In order to design an efficient and environmentally responsible building for the couple, the relationship between site analysis, passive design systems, building envelope systems, and building services systems have been addressed to ensure a holistic approach to integrated design exists. The proposed building pays attention to the surrounding landscape of Ella lake, ensuring that the building’s rectilinear and south-facing form responds directly to the shoreline and tree belts and has been positioned on the lower side of the grove on-site, allowing for a higher western tree belt to protect the home within the wintering months from the harsh northwestern prevailing winds.
Passive Strategies;
Concept.
Local materials of yellow birch and eastern white cedar have been chosen due to their on-site availability and historical use for local settlement buildings. Preserving the landscape as much as possible was important, with the large trees on site having been mapped and recorded in order to reduce interference, as well as utilize them as a form of wind barrier and solar shading, all having been designed with energy efficiency in mind. The isolated features of the site provide direct views into nature, encapsulating the land, topography, vegetation, and water features.

Solar passive strategy using the sun’s path

Using vegetation as solar shading device

Building orientation as lighting and warming strategy

The lake’s ability to naturally ventilate the site
Analysis;
Site.
The location of the proposed site is within the Capreol township on Ella Lake, situated on a peninsula off the north side. What was once a source of timber for the Bell Brothers between 1872-1914, the lake itself now includes a variety of uses such as the residences that surround its perimeter
Upon initial visits to the site, one of the prominent observations was the unique formations of the topography. The sloping landscape ascends around the immediate site, consisting of breccia formations, classified within the Whitewater Series of the Sudbury Basin. There is a slight drop in topography approaching the shoreline, before extending to a rocky outcrop peninsula with full sun exposure. A microclimate is created from the surrounding topography and windbreaks to mitigate cold winds. Other factors that create this microclimate are shadow umbrellas or overhead shades from the density of the tree canopy. Harnessing natural features of the site provides the opportunity to change the relationship to nature, known as ‘neotechnic,’ for buildings and landscapes to be tuned to climate and local ecology to meet human needs.

Map of Ella Lake with site location

Analysis of site location

Analysis of site location
Building;
Design.
The interior of the project will make use of the local yellow birch, which is extremely abundant in the area. Where the dark facade will act as a buffer as you enter into a warm and inviting space enveloped by the yellow birch both within the home and out through the views.

North Elevation

East Elevation

South Elevation
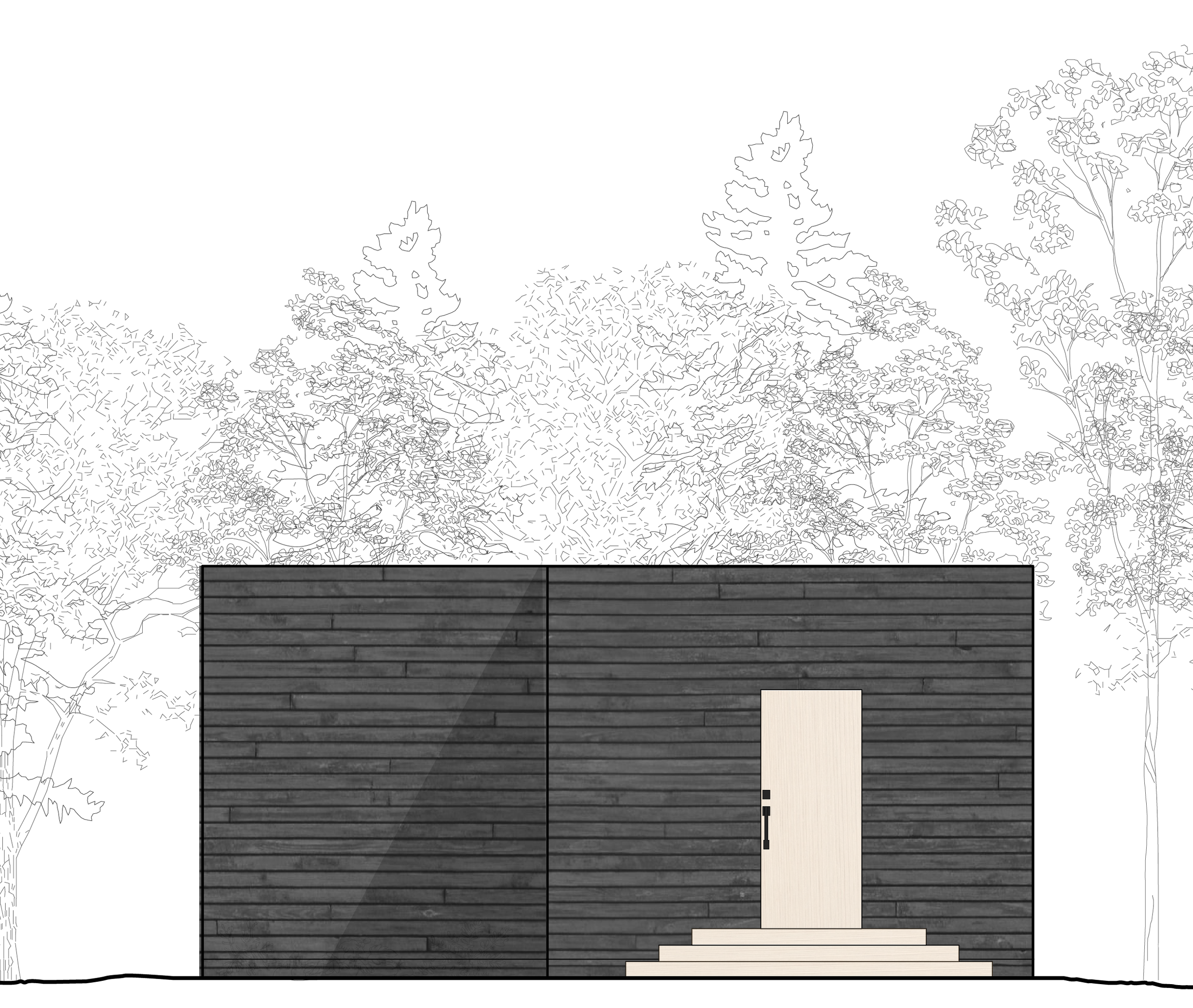
West Elevation
Floor Plan.
The general layout of the building has been decided based on energy-efficient design parameters in relation to site-specific conditions, such as orientation, daylighting, solar shading, and natural ventilation through the use of the lake.
The bedrooms are located on the northern side of the building creating a private block, offering optimal diffused lighting strategies while also preventing overheating in the summer months.
The laundry, mechanical room, and bathroom have all been located into one segment on the northern portion of the building, providing a more compact and efficient way to organize the spaces, as well as for any plumbing, electrical, and HVAC systems to work in one area and not have to supply systems to other parts of the home. These spaces also face the back of the kitchen wall, therefore kitchen appliances can be worked into this organization as well.
The living room, kitchen, and dining rooms allow for an open concept space, running along the central axis of the home, gesturing towards the lake, and facing the southern open side of the site in order to receive optimal lighting, thermal heating, and views.
The central axis of the interior is also juxtaposed with the exterior axis next to the southern wall facade, taking users directly across the building to the lake. Views between exterior and interior are then created not only looking out to nature, but also to users experiencing nature and the materiality of the building in conjunction to each other.
Structure;
Section.
Technical Envelope Section
A complete and detailed technical envelope section from the roof to the footings, including the parapet, a window, basement walls with an exposed floor with rim joist and crawl space, annotations, has been completed to reflect the minimum Effective RSI values targets of the highly efficient building.
The envelope uses a wood-framed structure, filled with a layer of batt insulation and a layer of rigid insulation on the exterior.
The strategy to manage water and air in the walls above grade is a vapor barrier on the warm side of the structure and an air/weather barrier on the cold side of the structure.
The exterior walls are clad with burnt western cedar.
The roof is an unvented, inverted type.
The partially heated crawl space is fully insulated with a layer of rigid insulation on the perimeter walls, as well as below the floor joists.
The crawl space is un-vented to prevent moisture from breaching the walls and damaging the envelope, thus the crawl space is also partially heated.
Structure;
Systems.
Wall Details.
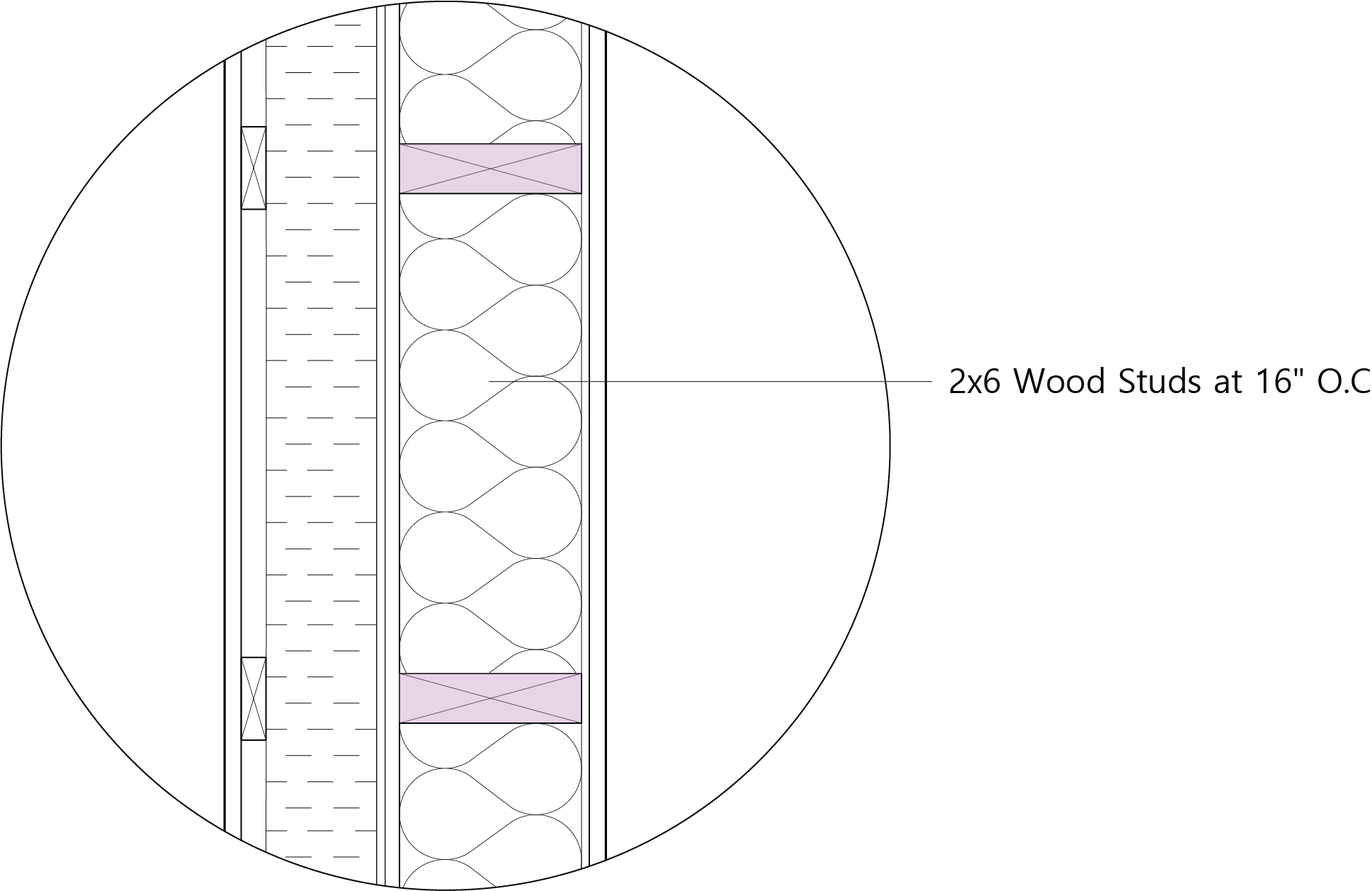
Structural strategy using 2x6 studs at 16” o.c

Insulation Strategy using both batt insulation as well as a continuous exterior layer

Diagram of the weather and air barrier within the envelope
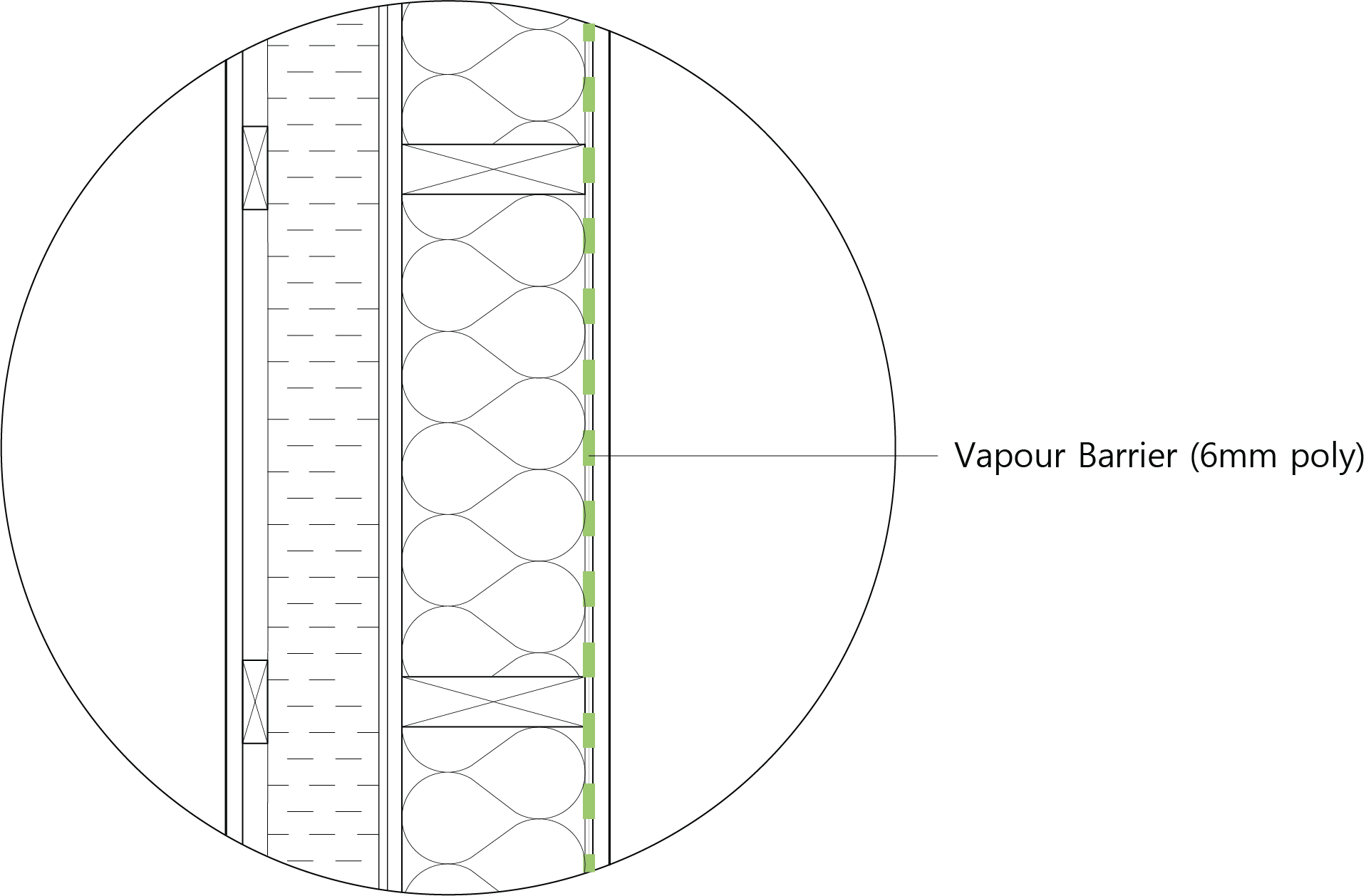
Diagram of the vapour barrier within the envelope

Waterproofing strategy utilizing rainscreen system
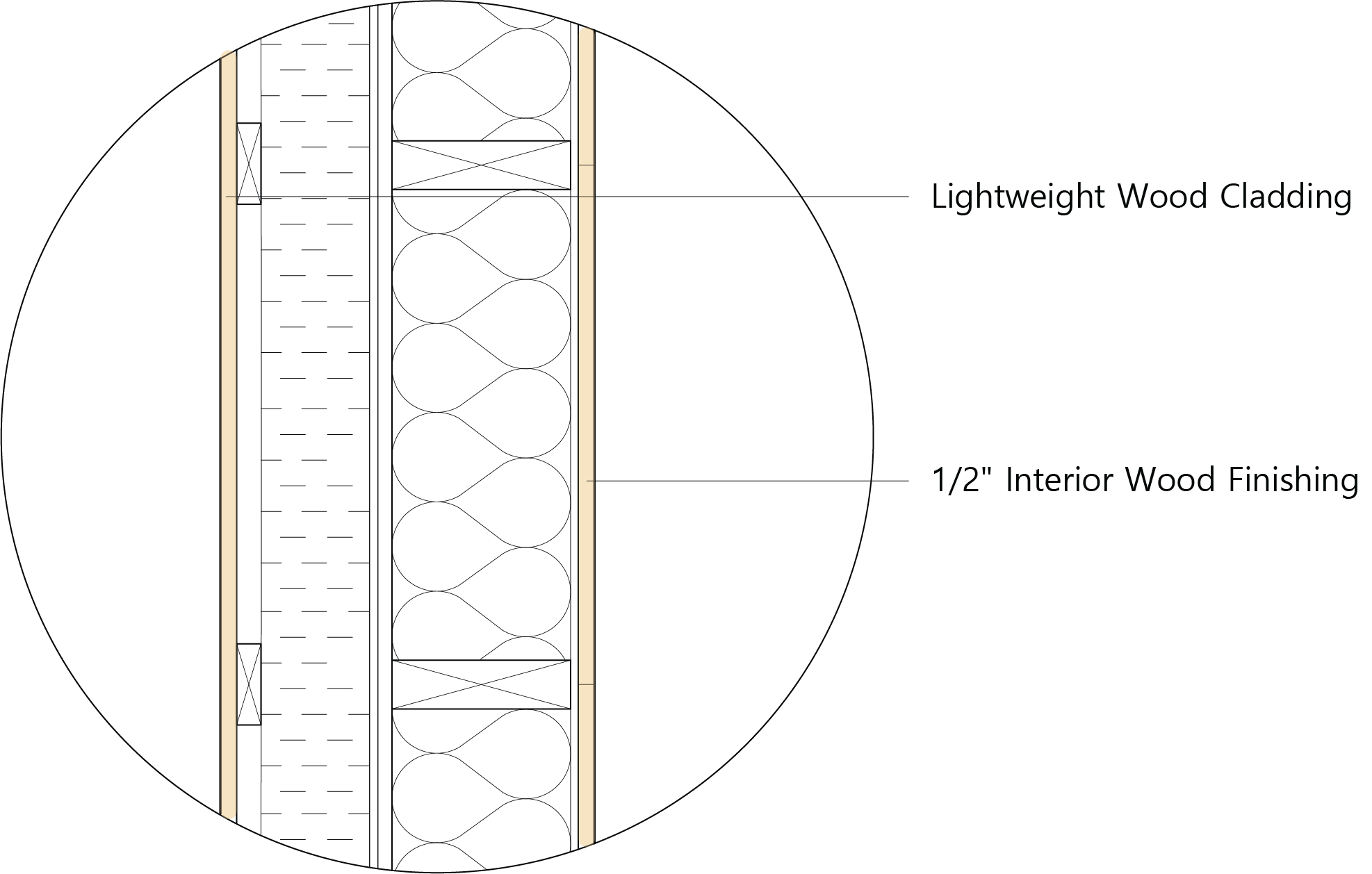
Diagram showing exterior cladding choice as well as interior
Annotated section of wall assembly cutting horizontally
Building Section
A light timber frame will be used as the clients specified, using 2x6 studs at 16 O.C. The size of the stud allows for a deeper cavity within the wall space, giving way for thicker insulation and ultimately affecting performance for the better. While thermal bridges could be created between the wood studs, this will be alleviated through the materials layered within the arriere-mur.
The house also does not have a basement, but a 4’ crawl space as requested by clients. Given the size, the crawl space could be used for storage or eventually a small rainwater tank. Access will be through the mechanical room and includes no concrete slab on the ground. The concrete walls and between the joists will be insulated all around the perimeter as a more effective way of insulating the space, keeping it warm to reduce the thermal losses between upper and lower levels.
The insulation material chosen for the building envelope in between the studs will be mineral wool insulation due to its properties that set it apart from regular fibre-glass insulation. Mineral wool has a higher R-value per inch, increasing energy performance, and is more sustainable as it is composed of 70% or more recycled materials. The amount of heat transfer or ‘thermal bridging’ with mineral wool is less than that of fibreglass, as the fit between studs is tight, ensuring long performance. It is also vapour-permeable, with its resistance to water alleviating concerns of elements such as rotting, corrosion, fungi, mould, or bacteria if the interior were to introduce water or vapour, keeping in-tact the insulating value of the product. Mineral wool also makes general wood construction safer, as the homes fire rating significantly increases, important to this project as wood is a main driving factor to the materiality. Adding a layer of expanded (rigid) polystyrene insulation to the exterior of the building also allows for a continuous insulation layer that will significantly reduce thermal bridging as well as add significantly to the R-value of the entire wall system.
The purpose of the air barrier layer is to prevent air, exterior particles, and water from migrating across the wall assembly and eventually causing damage to the materials within. Both the mineral wool and polystyrene insulation on its own provides a great resistance strategy towards moisture and water penetration. Additionally, one layer of weather and air barrier will be located on the ‘cold side’ of the insulation, closer to the exterior, providing a continuous secondary layer of protection after the external cladding. However, it is important that the membrane be vapour-permeable, to avoid the build-up of condensation within and let moisture from the interior escape. Any moisture that forms on the outside of the membrane should be able to vent or drain to the outside. The air barrier also reduces natural air movement through the envelope as well as fresh cold air infiltrations which contribute to thermal losses.
The vapour barrier will be located on the warm side of the insulation, one layer that is continuous with no breaks, with its purpose to make sure no condensation occurs on the cold surfaces inside the arriere-mur. Any moisture created by the internal users that may pass through the interior finishing will be blocked by this membrane.
A cavity between the exterior cladding and external insulation/interior surfaces will be created through the use of 1x3 wood strapping for the purpose of drainage and ventilation. It will serve as a way to reduce the impact of moisture that passes through the external layer of the wall assembly. While the cavity does take up quite a bit of within the wall system, in return it will add considerably to the longevity and quality of the wall assembly.
The exterior cladding will be made up of horizontal tongue-and-groove eastern white cedar boards at ½” thick and 4” wide, as well as treated with a ‘shou sugi ban’ finish through burning, giving a clean and minimal look to the project while exemplifying the surrounding nature and allowing it to be the main focal point.
Structural Systems;
Calculations.

Calculations for Minimum Effective RSI Value

Calculations for Real Effective RSI Value

Calculations for Nominal RSI Value

Partially Heated Crawl Space Detail and Material Index

Ground Effective RSI Calculations

Window calculations for each facade
Energy Efficient;
Conclusion.
In addition to the previously mentioned and integrated systems for this design, the overall sustainability of the project is successful, however, is not limited to only those building systems. In an attempt to further increase the sustainability of the project, additional measures and practices of energy sobriety and sustainability will be implemented. These additional systems looked first at integrating the building further into its surrounding context by utilizing the existing site conditions as the main drivers in the choice of systems to be implemented. Solar Photovoltaic panels may be installed upon the flat roof system in order to harness the clean and renewable energy source provided by the sun’s radiation. Contributing to the overall electricity-powered systems within the household and thus lowering the non-renewable energy consumption.
A greywater recycling system called the “Hydra Loop system” will be installed to help save energy in the winter, spring, and fall due to Greater Sudbury’s cooler winter seasons. Installed indoors, the Hydraloop will collect shower, bath, and washing machine water to both store and release their remaining heat to the surrounding area through the process of radiation, in essence redirecting the already existent heat in an effort to conserve as much energy as possible. The Hydraloop system recycles greywater from the toilet at its ambient temperature of +68°F, requiring no cold water to be imported from the exterior, thus conserving energy and money, where the estimated energy saving for a yearly cycle is equivalent to an electricity saving of 600kWh/year.
As the wind is one of the available renewable energy sources on-site, especially coming off of the nearby lake, it only makes sense to utilize its potential in the proposed design. As the energy from the turbine comes from the wind-driven by temperature and pressure differences in the atmosphere, the wind rotates the rotor that “in turn” generates electricity that can be used within the building. In addition to a small turbine’s low carbon footprint, the cost of wind energy is low and thus reasonable and sustainable for the small home.
Decisions in response to upgrading the building’s envelope, heating, cooling, ventilation, and hot water systems have been designed and discussed to ensure that these improvements will further reduce the environmental impact of the building on site. As the location of the proposed home for the hypothetical retired couple on the shoreline of Ella lake in Capreol Ontario is a significant aspect of the project in respect to maintaining and even improving the site conditions.
Through the process of utilizing energy simulation programs in parallel with an approach to sustainable design, the project complies with energy efficiency measures and serves as an example of how the role of energy simulation in sustainable design is directly related to the relative impact of the envelope and the building services systems on energy efficiency.
Appendix.
Based on the building energy simulation iterative study process, the relative impact of the building envelope VS the building services systems on the overall energy performance indicate that although improving both to be as efficient as possible is deemed the best possible solution, updating the heating equipment to a ground loop heat pump has the greatest positive impact on the performance of the overall building.
In response to the relationship between energy use and peak demand, and between the energy bills and the size of building services systems, the building’s overall performance results in a more efficient building services system. As demonstrated in the simulation observations of modifying the envelope parameters result in a slight reduction of both energy use and peak demand, whereas the building services systems impact the reduction of overall energy consumption on a greater scale, by relying on sustainable energy sources and efficient systems.







