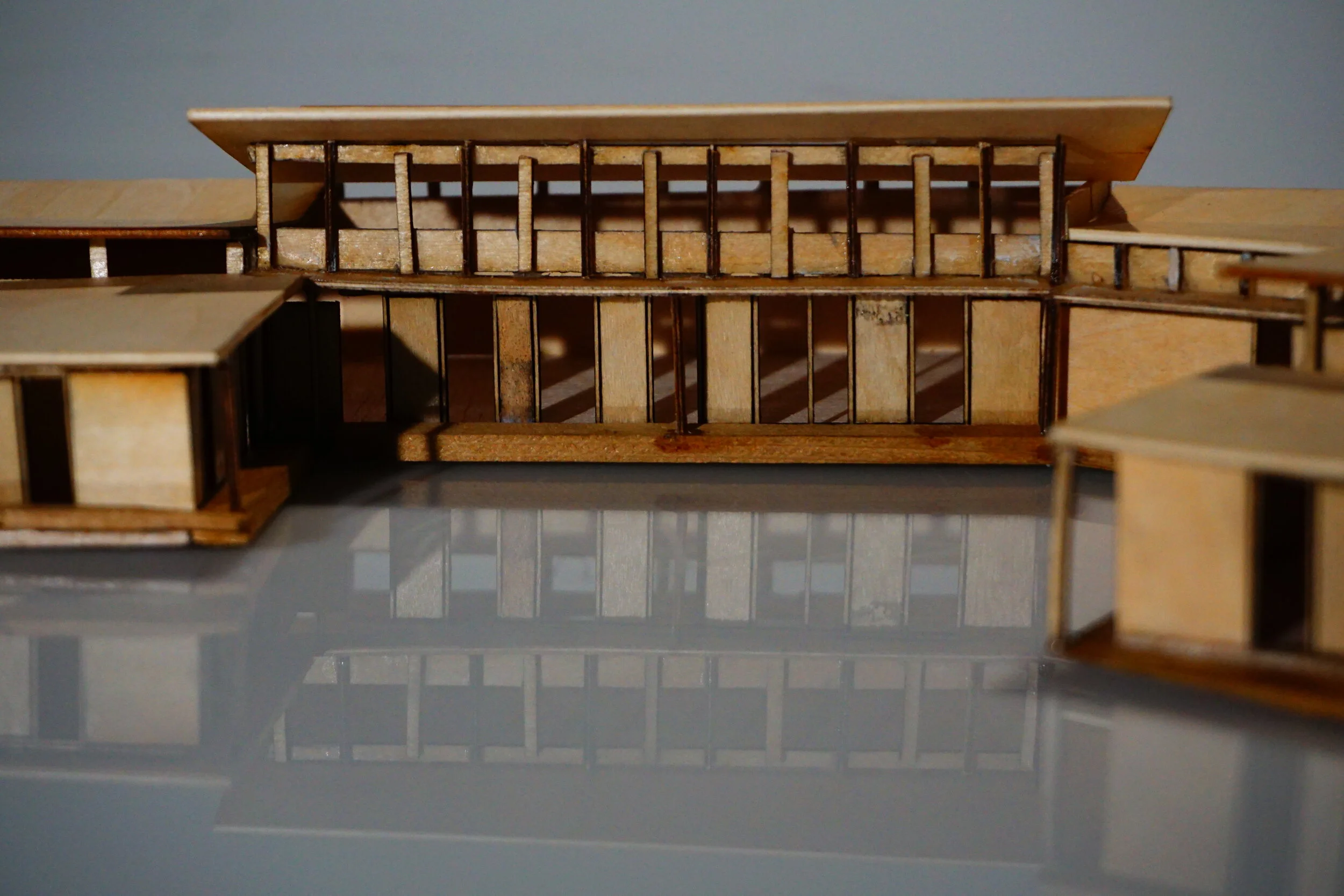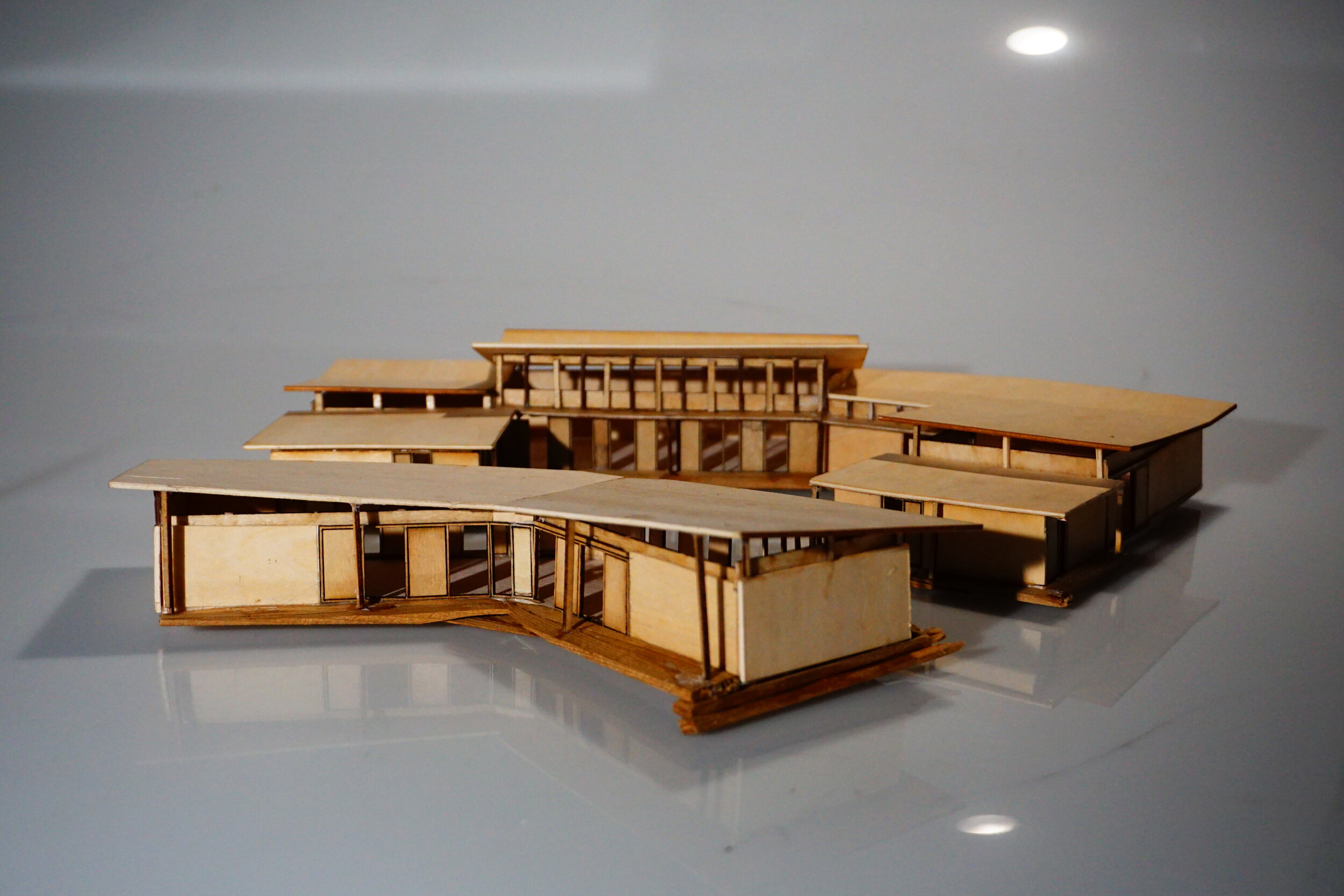Daycare.
3rd Year Studio
This proposal for an Early Childhood Education Centre takes into account the mining industry impacted landscape of Coppercliff Ontario, exploring ways in which the environment can be incorporated into education.
Concept.
Natural and unnatural materials from the location of the daycare have been gathered and collaged upon a physical map of the area to create a lense of material exploration;
Mapping its train tracks (metal), mine sites (caution tape and roof shingle pieces), residential neighborhoods (colourful rust), polluted rivers (orange mud collected from the river), vegetation (berries, grapes, bark, and other materials), and surrounding landscapes.




Site.
Through site analysis, it became apparent that the location of the site posed a major problem; flooding.
The slope of the site directs any runoff into the mine contaminated streams; overflowing into the street and park. The building design seeks to act as an educational system to redirect the site’s runoff while creating opportunities for the children to learn and play in the collection ponds.
Site plan
A constructed stream runs directly through the inner courtyard of the building in response to the site situated with a flood zone, preventing any possibility of flooding to occur: doubling as an opportunity for the daycare to enjoy the exterior conditions. The courtyard ponds allow for easy access for the children to interact and play while maintaining safety by directing all overflow directly into the bioswale further down the site.
Exterior Pond Detail
Bioswale for pond overflow and ecological habitat
Exterior Pond Detail
Pond Detail
Design.




Section 1

Section 2



Solar Heating & Shading Detail

Water Collection Roof Detail

Greenroof Detail





