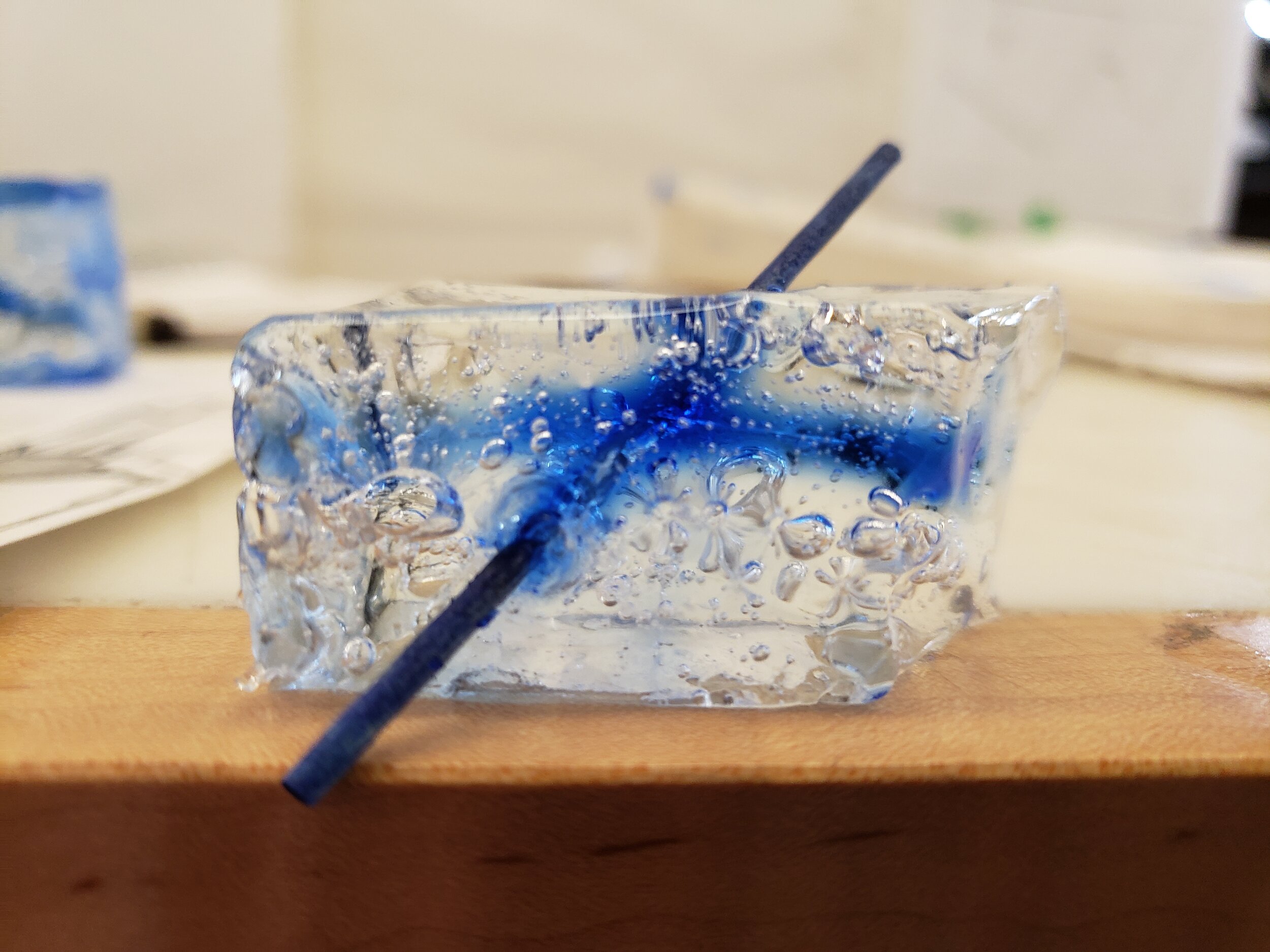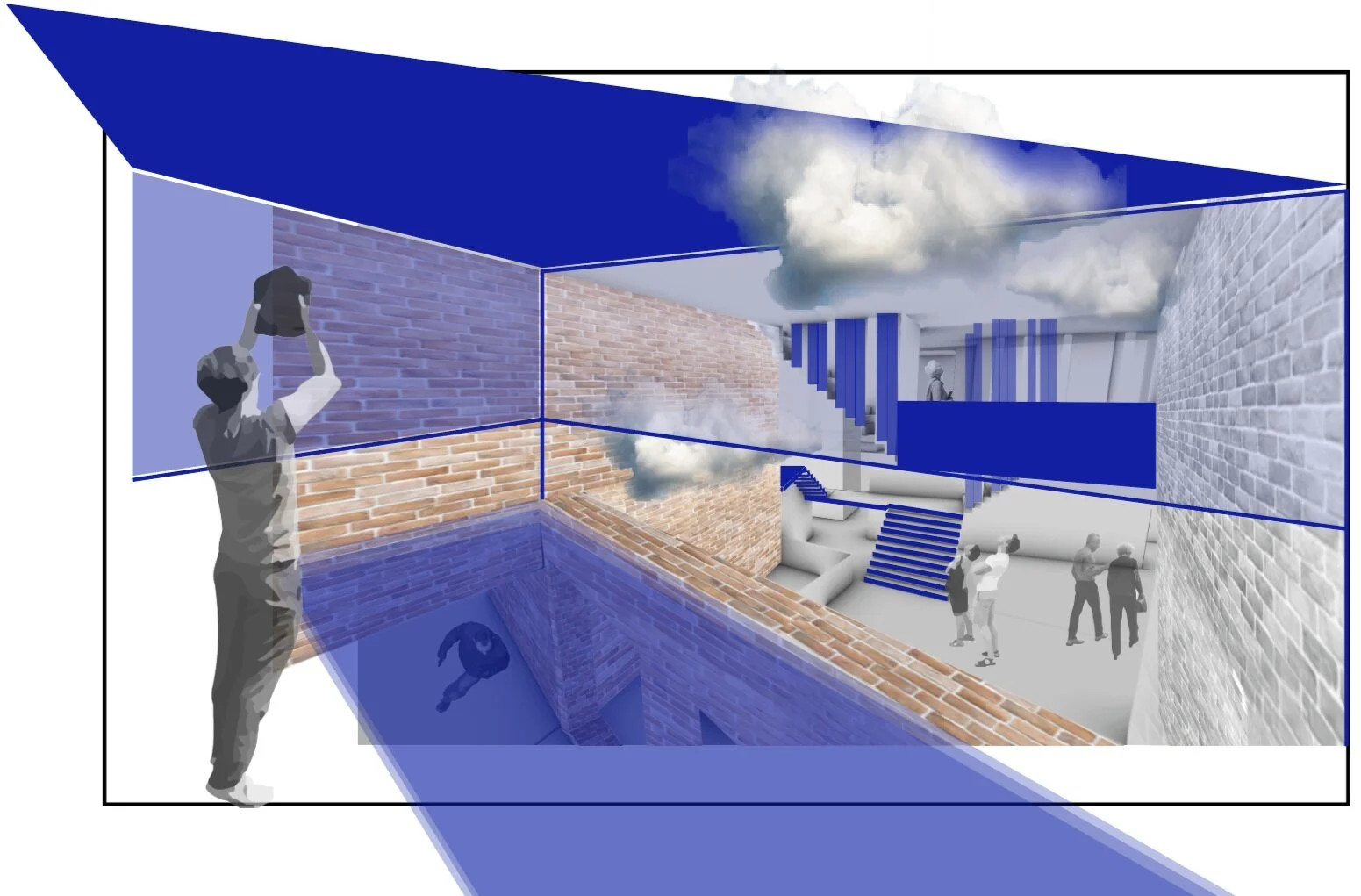Art Gallery.
3rd Year Studio
As a third-year studio assignment, an existing building in Sudbury Ontario was provided as the site for an adaptive reuse community Art Gallery.
Through an in-depth site analysis, I began the design process by determining the needs of its community and what an art gallery could serve to offer. I discovered that within the fast pace environment of the city, the only moments of pause offered to its users were those considered an ‘inconvenience,’ created by the nearby train tracks through the core of its downtown. Using this, I decided to design an Art gallery that provided its users with a moment of pause and reflection throughout their day; achieved by the in-depth exploration of the colour Blue.
Blue;
Concept.
When viewer becomes subject do people become art.

Layered Ink on glass

Ink through clear gelatin

Layered Ink on glass

Layered Ink on glass

Transparent concept model

Transparent concept model
A moment of pause and reflection;
Site Analysis.
When viewer becomes subject do people become art.
Site Analysis Mapping
The colour blue has been chosen as the primary element of this art gallery due to its ability to provide and project depth; depth of emotion and of space.
Thus, prior to one entering into each area for themselves, they are able to view others experiencing the space before them through the transparent / semi-transparent wall feature.
Once inside, the gallery is to be experienced from the “inside out,” catching glimpses into each space, including the back of house areas in order to provide an indepth sense of experience.
Adaptive Reuse;
Design.

Exterior Perspective - Main Entrance

Exterior Elevation - Back Entrance

Main Floor

Basement Floor

2nd Floor

3rd Floor

4th Floor



Gallery Space 1

Gallery Space 2

Gallery Space 3
Sectional Perspective
Interior Perspective - Gallery Space



